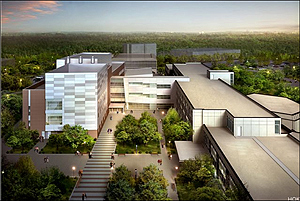|
WILLIAM PATERSON UNIVERSITY BEGINS CONSTRUCTION ON ADDITION, RENOVATION OF SCIENCE BUILDING
—Project is part of University’s master plan, designed to meet needs of faculty and students
 |
William Paterson University in Wayne has begun construction on a significant expansion and renovation of the Science Building on campus that will provide students and faculty with state-of-the-art classrooms and research facilities.
“We are committed to developing and maintaining the facilities and technological infrastructure that are necessary for faculty to teach and students to learn in an environment that reflects the real world,” says President Arnold Speert. “The renovation and addition to the Science Building will provide classrooms and laboratories that enable students to learn in modern facilities from science faculty who will now have facilities that match their teaching and research excellence.”
The project includes a 65,000-square-foot addition, as well as an upgrade of the 30-year-old existing facility. Work on the project will be conducted in two phases, with completion of the new addition slated for 2010, to be followed by renovation of the existing Science Building by 2012.
The addition will contain state-of-the-art laboratories designed to support upper-level undergraduate studies and research in areas such as biology, biotechnology, molecular research, physics, tissue culture, physical, analytical and organic chemistry, physiology, environmental science and ecology, and instrumentation. Research and laboratory spaces will be configured to allow for collaboration between faculty and students.
The existing building will be upgraded, and a number of classrooms will be resized to provide much-needed classrooms on campus that accommodate 40 students. In addition, the renovation will include new computer labs and new greenhouses. The expansion and renovation will feature wireless technology. The plan calls for numerous gathering spaces for students, including a large lounge located in a new two-story atrium entrance. The New York office of HOK, one of the world’s leading architectural design firms, developed the programming and created the design for the addition and renovation of the existing building.
The project is guided by a vision statement developed by the Science Building’s current and future occupants, including the departments of biology, chemistry and physics, environmental science, anthropology, computer science, psychology, and mathematics. In addition, Lance Risley, a professor of biology and chair of the biology department, is serving as a faculty liaison, or project “shepherd,” representing the interests of the building’s users.
The Science Building addition and renovation project is an important aspect of the University’s pursuit of its Student Success Plan and Facilities Master Plan, which recognize the continually growing student demand for modern campus facilities that are conducive to learning.
The current project follow the opening last fall of the University Commons, which includes the expanded and renovated John Victor Machuga Student Center, Wayne Hall, and a new Conference Center, and the opening of two new residence halls, High Mountain East and High Mountain West, in 2006. In 2002, the university opened its state-of-the-art academic building at 1600 Valley Road in Wayne, which houses the Cotsakos College of Business, the College of Education, the Center for Continuing and Professional Education, the Russ Berrie Institute for Professional Sales, and the Global Financial Services Institute. The Power Art Center, the University’s building devoted to the studio arts, opened in spring 2000.
# # #
September 18 , 2008
www.wpunj.edu
|
|







